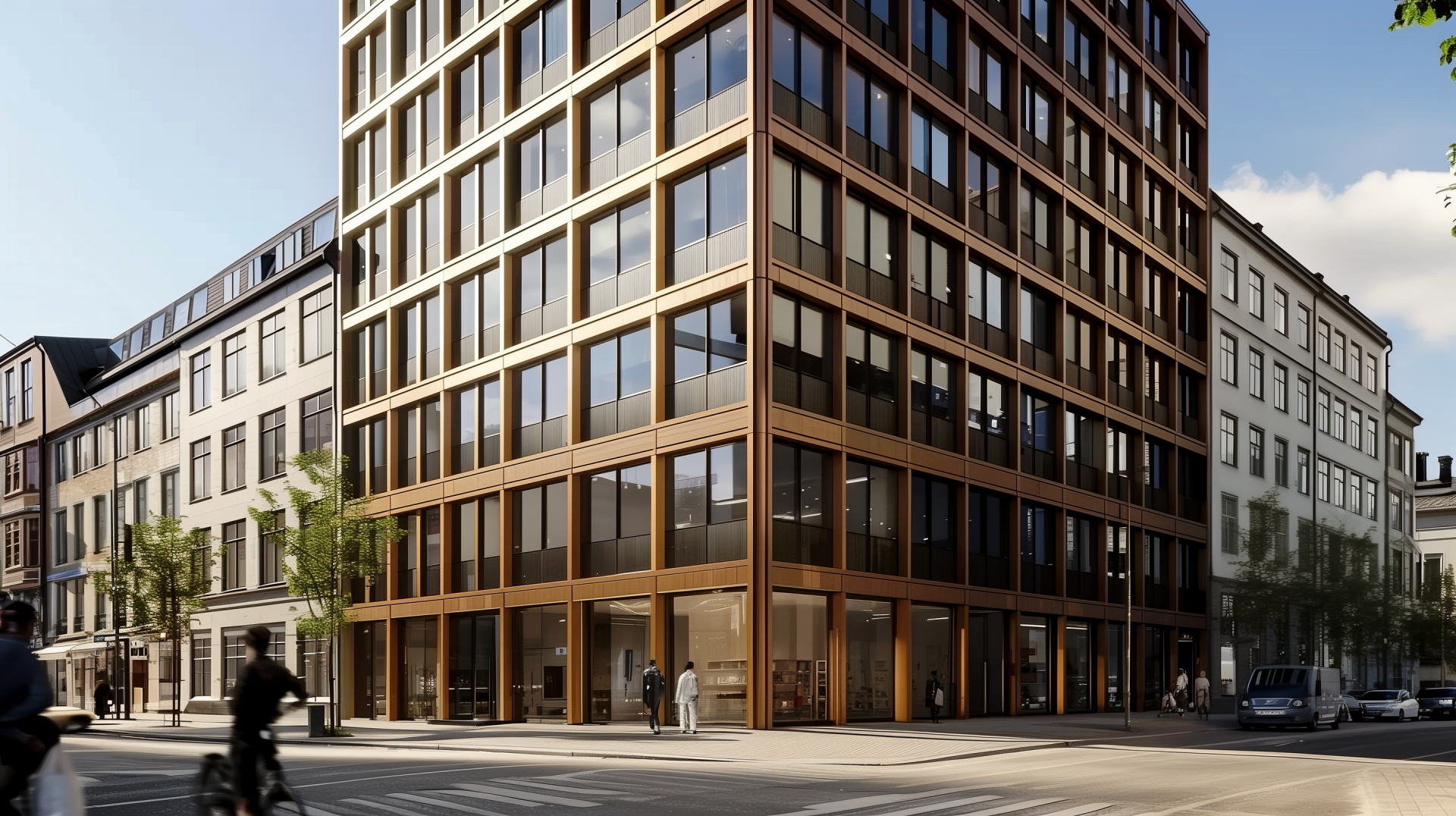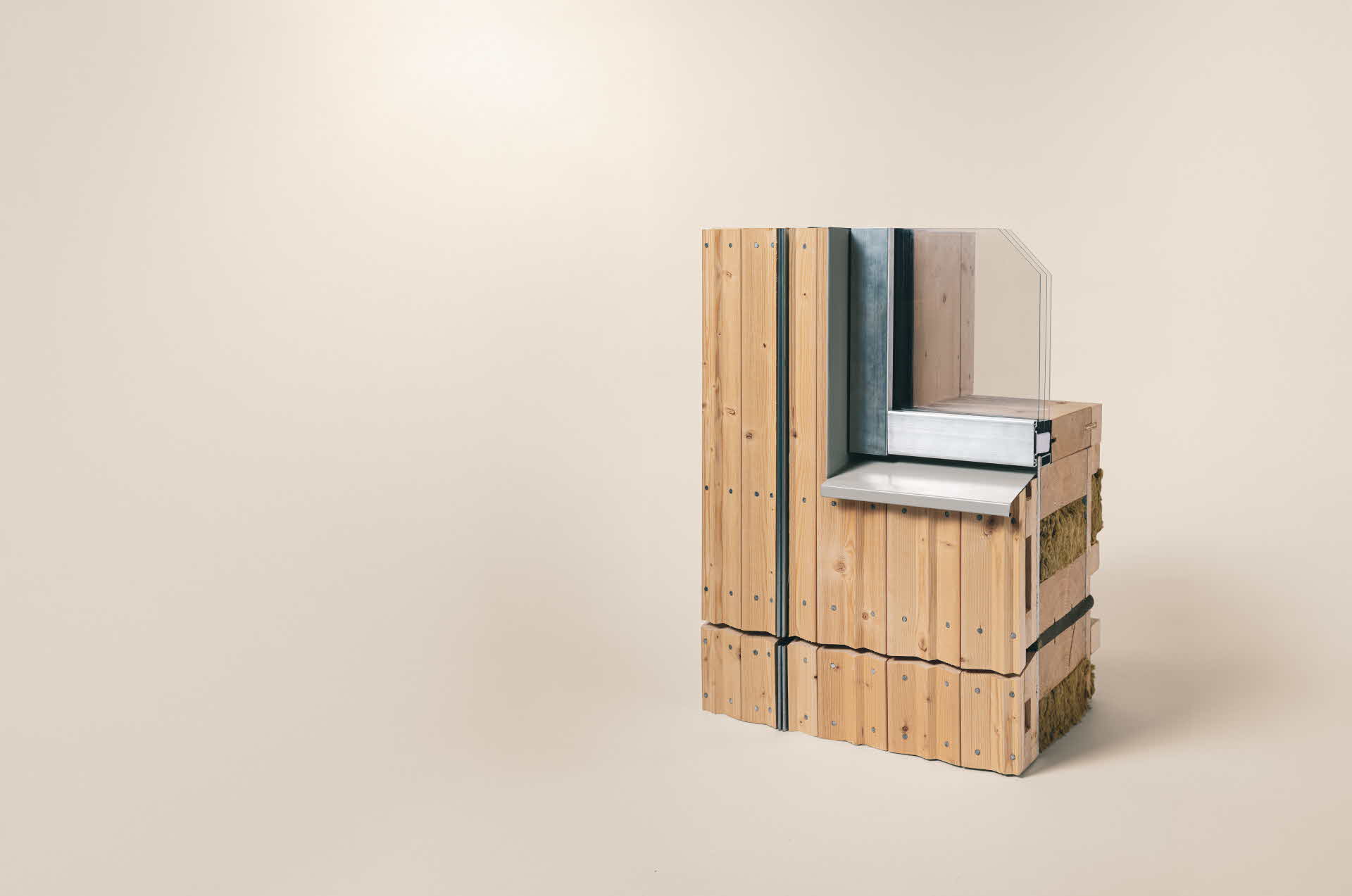SCA Curtain Wall in cross-section.

- INSPIRATION
- INDUSTRIAL CONSTRUCTION
- INNOVATIVE WOOD FACADE SYSTEM
Innovative wood facade system
- Article
Facade systems are traditionally prefabricated in aluminium and steel, but SCA is now launching a system manufactured in wood – SCA Curtain Wall. “It’s a much more sustainable alternative. At the same time, it’s a safe way to build and offers architects enormous freedom,” says Louise von Bahr, a partner in architectural practice Equator, who developed the system in collaboration with Norrlands Trähus and SCA Wood.
The fasade system is delivered as prefabricated modules with glazing and window and door frames already installed, significantly reducing construction time and quickly making the building weathertight.
“Large, complex construction projects need a well-thought- out facade system if they are to work. Previously there were no systems in sustainable materials, but given the climate crisis this is something we really need,” says von Bahr.
Climate impact reduced by 60 per cent
A wooden facade system has significant climate benefits. Greenhouse gas emissions are roughly 60 per cent lower than when using a conventional aluminium system.
“We’ve minimised the use of fossil-based materials, even if we still have to use aluminium fixings for the door and window frames. The one thing that has the largest impact on the carbon footprint is that the frame itself is made of wood rather than aluminium. If you then choose timber cladding, you get the lowest possible greenhouse gas emissions,” says Johan Larsson, Business Developer at SCA Wood.

No external finishing required
The facade system offers all the benefits of a traditional prefabricated system in that it is quick, safe and flexible. The prefabricated modules can be quickly installed on site.
“No external finishing is required; the job is finished once the module is suspended in place. This means that no scaffolding is required on the job, which usually represents a significant cost-saving,” says Peter Rhensbo, CEO of Norrlands Trähus, the company that manufactures the facade modules.
“This opens up the possibility of building advanced facades for sites where there is no room for scaffolding,” says Johan Larsson.
Always 20 degrees and sunny
Prefabricating facade modules indoors under controlled conditions has significant benefits in terms of safety and quality.
“It’s always 20 degrees and sunny in our factory, unlike the variable conditions on site,” says Rhensbo.
Having a curtain wall system also makes for easier division of responsibility in the construction project.
“With a curtain wall, there is a distinct boundary between the frame and external walls. This makes it very clear who is responsible for each part of the project,” says Rhensbo.
Design freedom
Facade modules are manufactured in a standard size of 3.8 × 2.7 metres and can be adapted to various floor joist heights and room divisions. Modules can be supplied with full-length glazing, several smaller windows and/or doors, or no doors or windows. Flexibility extends to the choice of cladding; for example, sheet metal, ceramic tiles or
timber panels.
“This is not included in the system, so the client is completely free to choose. Naturally, we prefer timber cladding such as heartwood or thermowood. Timber cladding has a modest climate impact, requires very little maintenance and also ages incredibly beautifully,” says Larsson. As Louise von Bahr points out, one vital aspect of the system is its adaptability.
“The situations in which this type of facade is used often have clear conditions and requirements on everything from energy-efficiency to acoustic performance. SCA Curtain Wall makes it easy to adapt to these. The system also gives the architect enormous freedom in terms of variation and attention to detail,” says von Bahr.
Tested, certified and ready for the market
While SCA Curtain Wall is primarily intended for office blocks, it is also suitable for buildings such as hotels, schools and hospitals.
“Increasing demands are being placed on reporting the climate impact of buildings and reducing the use of fossilbased materials. This system represents a leap forward in reducing the carbon footprint of industrial buildings,” says von Bahr.
The system is designed to adapt to all types of joists and is also ideal for renovations intended to improve a building’s energy performance. It is also adapted to both reuse and recycling.
“When the building reaches the end of its life, it will be just as easy to dismantle the facade as it was to install it. All of the components can also be reused. The system will make it much easier for our customers to build sustainably,” says Johan Larsson.
“We are delighted that SCA Curtain Wall has been tested, certified and is ready for the market once the economy recovers.”