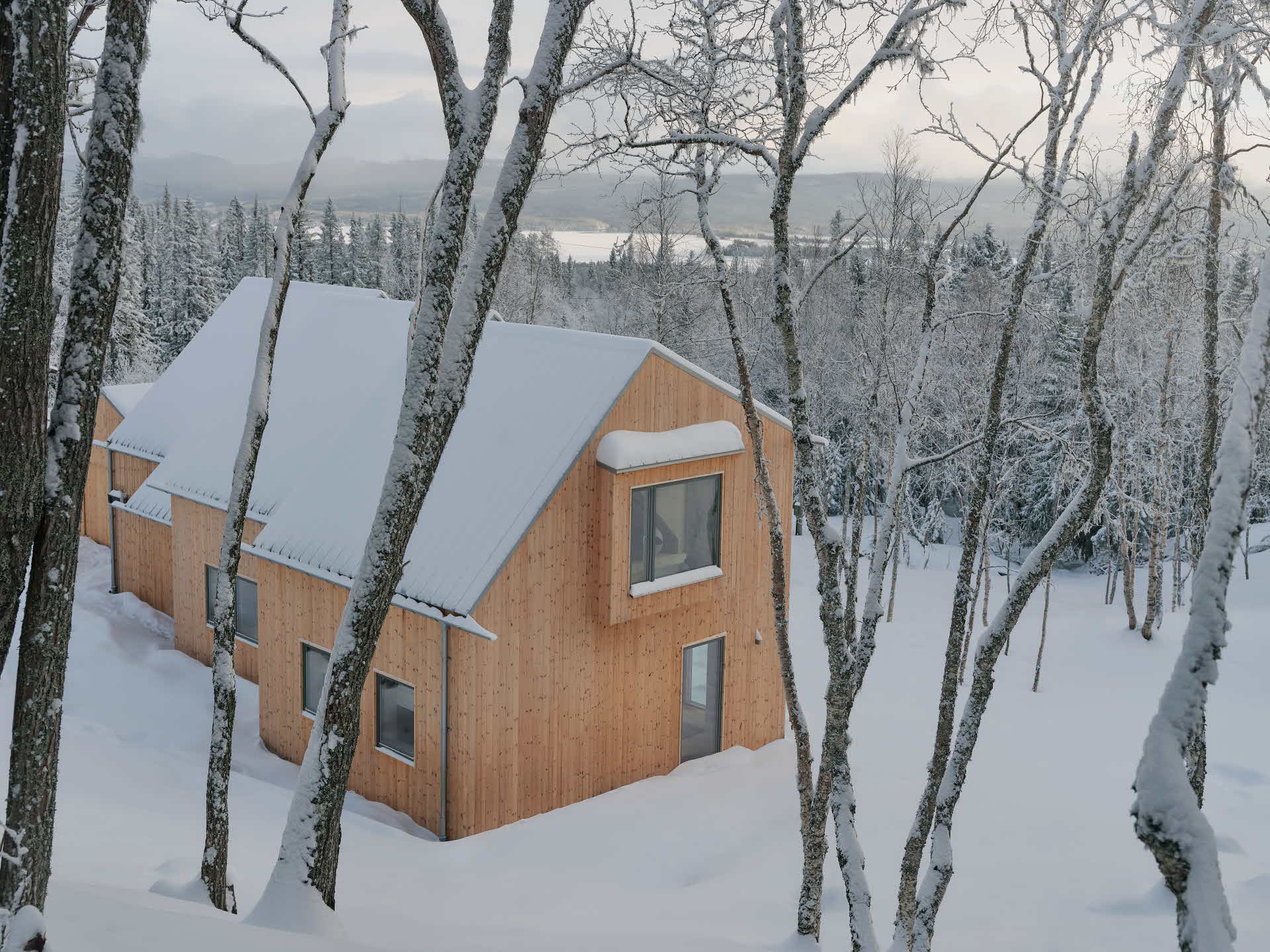
- INSPIRATION
- INSPIRATION CLADDING
- TAILORED TIMBER HOUSE
Tailored timber house for an active lifestyle
- Article
The photographer and adventurer from Stockholm’s inner city found a home in rural Jämtland – and built her dream house in wood. We visit Sophie Odelberg in her mountain “cabin” in the village of Ottsjö. “My husband and I built this house for the long term, with durable and sustainable materials. We want to be able to remain here for the rest of our lives,” she says.
Growing up in Östermalm, Stockholm, Sophie Odelberg never really fitted in. While her peers were interested in “tea parties and expensive clothes”, seven-year-old Sophie would rather be climbing.
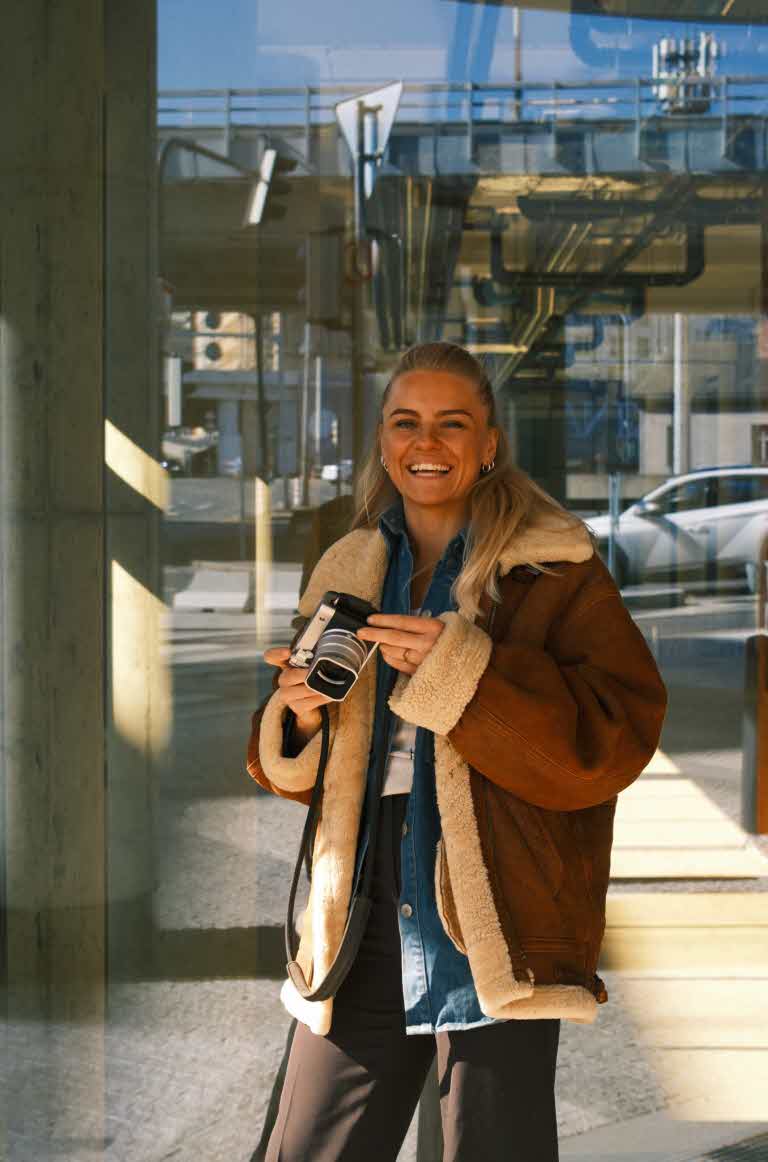
“Climbing walls were less common then and none of my friends were interested. That’s why my first season in Åre in 2013 felt like coming home.”
While outdoor activities and adventure are a big part of life for photographer Sophie Odelberg and her husband, these interests have taken a back seat over recent years as they have built their dream home in the village of Ottsjö, 30 kilometres from the ski resort of Åre.
The couple designed the house themselves together with Note Design Studio. The three
staggered sections of the house follow the contours of the land, blending the building into the hilly terrain and providing views from every part of the house. The design also ensures that there is always shelter somewhere against the locally sourced pine heartwood cladding.
“Jämtland is very important to us! We wanted the fells and mountains to permeate the house, and we wanted to be able to justify our choice of materials. The house is inspired by the traditional barns of Jämtland and a timber facade was a given. In the end, we decided on untreated heartwood pine from the forests of Jämtland. It’s beautiful, weatherproof and didn’t need to be transported far,” says Sophie.
Economical ingenuity
The house features a number of singular solutions to suit the couple’s active lifestyle and
economical ingenuity was the hallmark of the construction project. For example, Sophie wanted to be able to open up the entire living room to the surrounding mountain landscape, and made sure that the house had no less than five exterior doors.
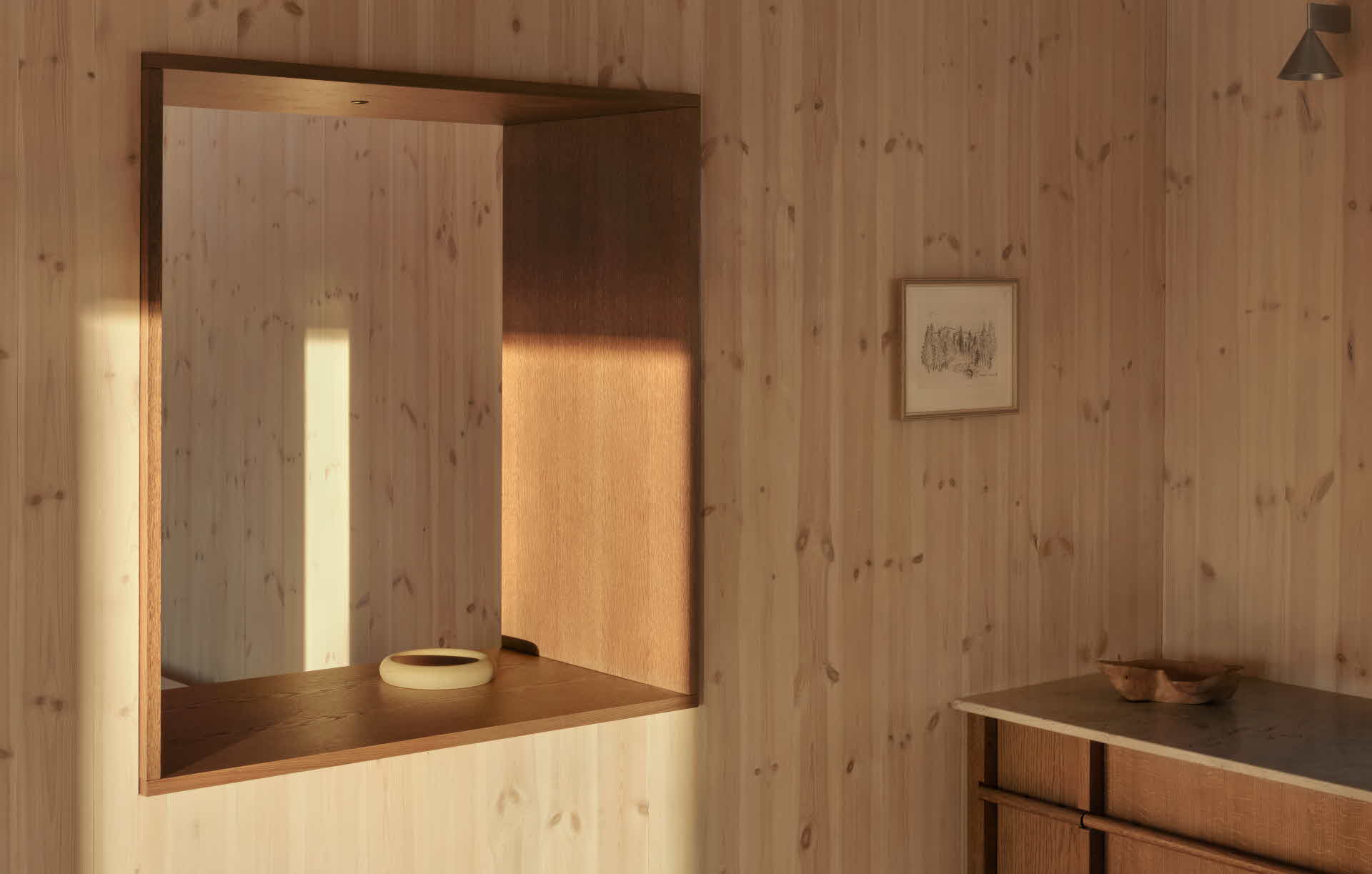
“I hate to feel confined and I want to be able to drink my coffee outdoors as often as possible, but large sliding doors would have been far too expensive. So, we placed exterior doors in every corner instead, so that wherever you are in the house you can get out.”
To keep costs down, the couple have invested a great deal of their own time working on the construction of the house. Fortunately, they both enjoy carpentry.
“There was also an element of wanting to demonstrate that it’s possible to build an interesting house without spending 10 million SEK. You can process basic materials from the local area to make them feel luxurious,” says Sophie.
Like the weatherboard panelling used for the ceiling of the dining area and kitchen. Intended for exterior, this is a detail that with simple means, if admittedly a great deal of hard work to sand all the rough planks, gives the house a unique, luxurious feel.
Carrying planks for 16 hours
“Building a house is one of the hardest things I’ve ever done,” Sophie wrote in one of the many Instagram posts in which she documented the project. Despite that fact that she and her husband live in Stockholm, some 600 kilometres from Ottsjö, and both have full-time jobs, they took on the project design, procurement and project management themselves.
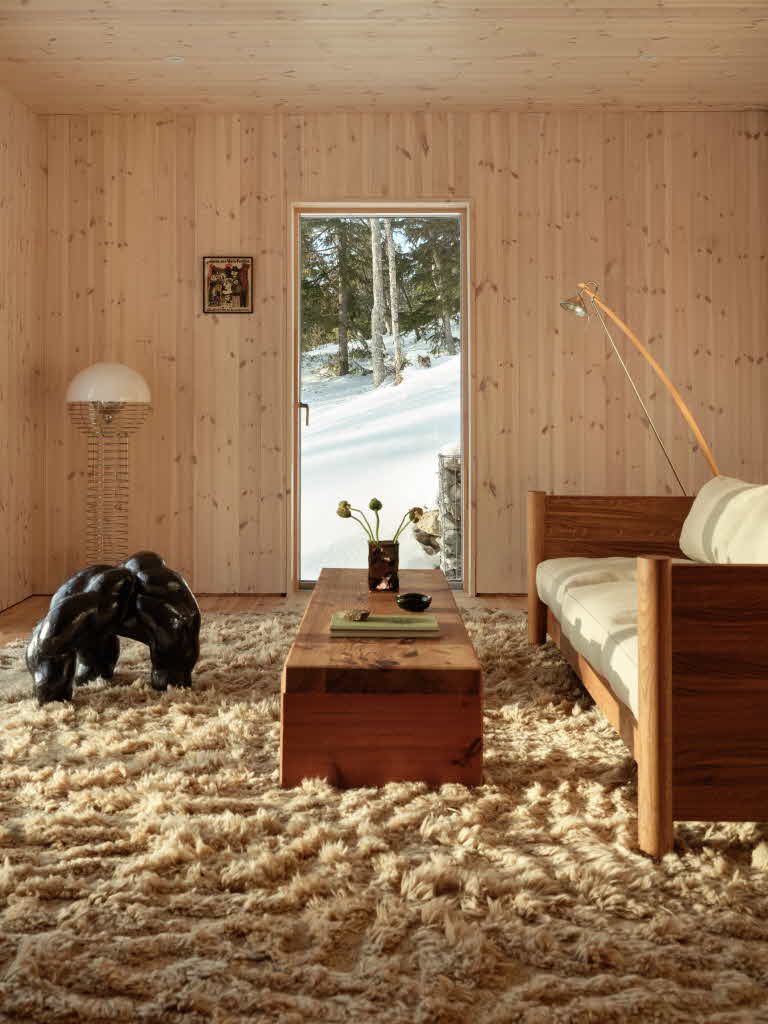
Sophie was alone on site when the pine panels for the interior walls were delivered in mid-winter. The 1,400 planks were unloaded roughly 70 metres from the house and needed to be carried to site that day to avoid damage. It took Sophie 16 hours and 50,000 steps to carry the planks four at a time. She then spent 12 hours a day for four weeks treating each plank with hardwax oil.
“Obviously it’s taken its toll, but it’s also been incredibly rewarding, and fun. We were forced to turn down a lot of things for a while, but we make up for that now!”
Now the house is finished the couple can finally resume their keen interest in adventurous outdoor activities. This summer they climbed the Matterhorn on the border between Italy and Switzerland. Still, like any homeowners, there is still plenty of work to do on the timber house in Ottsjö. When asked what comes next, Sophie’s list is seemingly endless.
“We moved in last year but we’re still doing a bit of everything. The largest job we have left is installing decking. And then there are some small fixes inside, such as sanding and treating the floors, lamps for the staircase, fitted wardrobes in the utility room, finding a storage solution to hide the chimney…”
Of course, they will also be enjoying the activities offered on their doorstop by the Jämtland countryside, in summer and winter. Sophie can step out of the utility room door to walk in the mountains and on her return come back in across the rough-hewn stone floor and straight into the bathroom, without dragging fir needles and moss into the rest of the house.
“We chose this location so we could be active without needing to use the car. And the house is fully adapted to our way of life.”
Facts
|
@fjalletcabinSophie has documented the construction of the house, which they call Fjället Cabin, on Instagram under the username @fjalletcabin. Keep an eye out for further developments in the timber mountain cabin designed for an active lifestyle. |
Related content
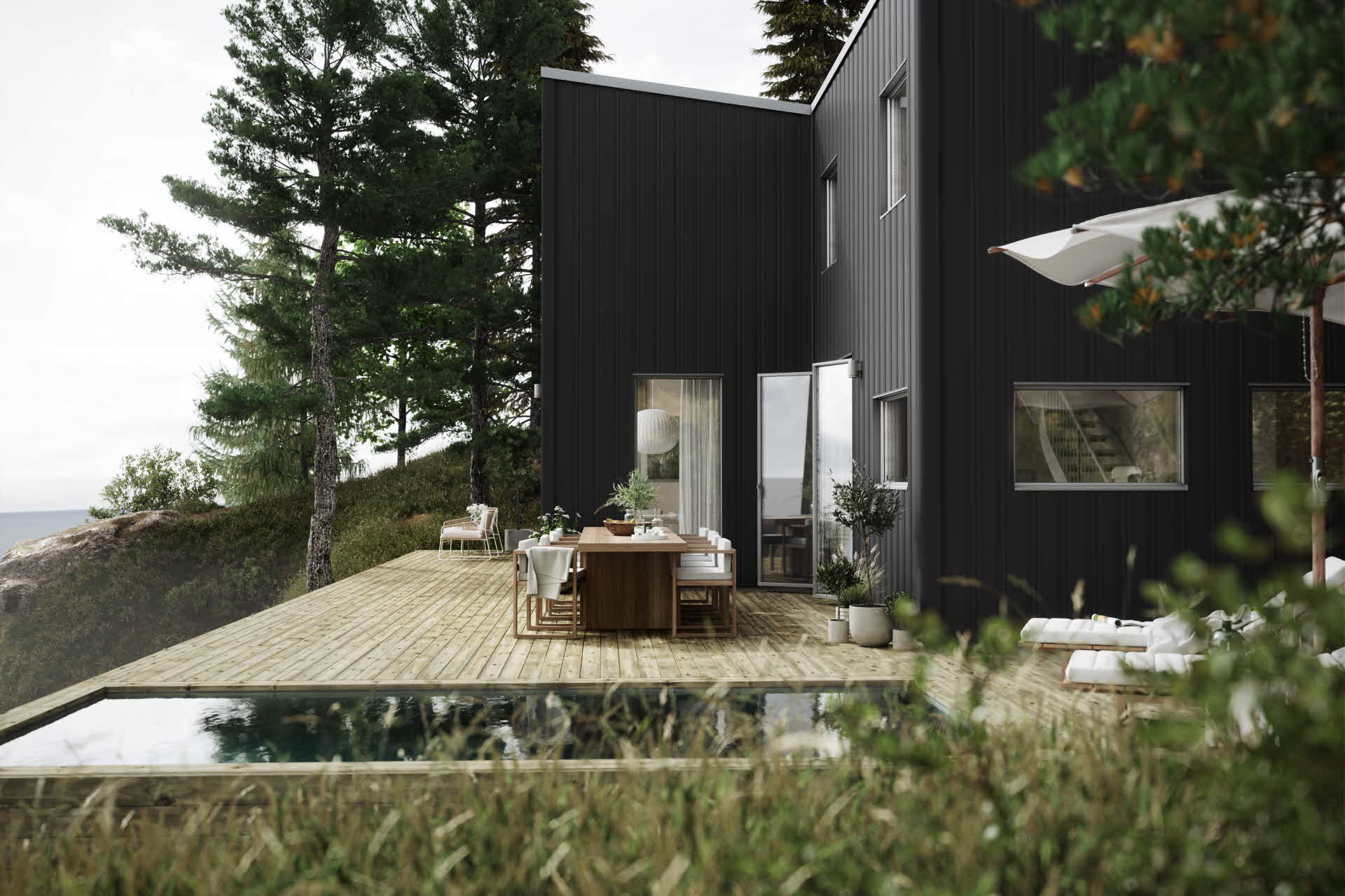
SCA Lynx innovative cladding
In collaboration with the architect Camilla Schlyter, we have developed innovative panels that create fascinating shadow effects when sunlight falls on them.
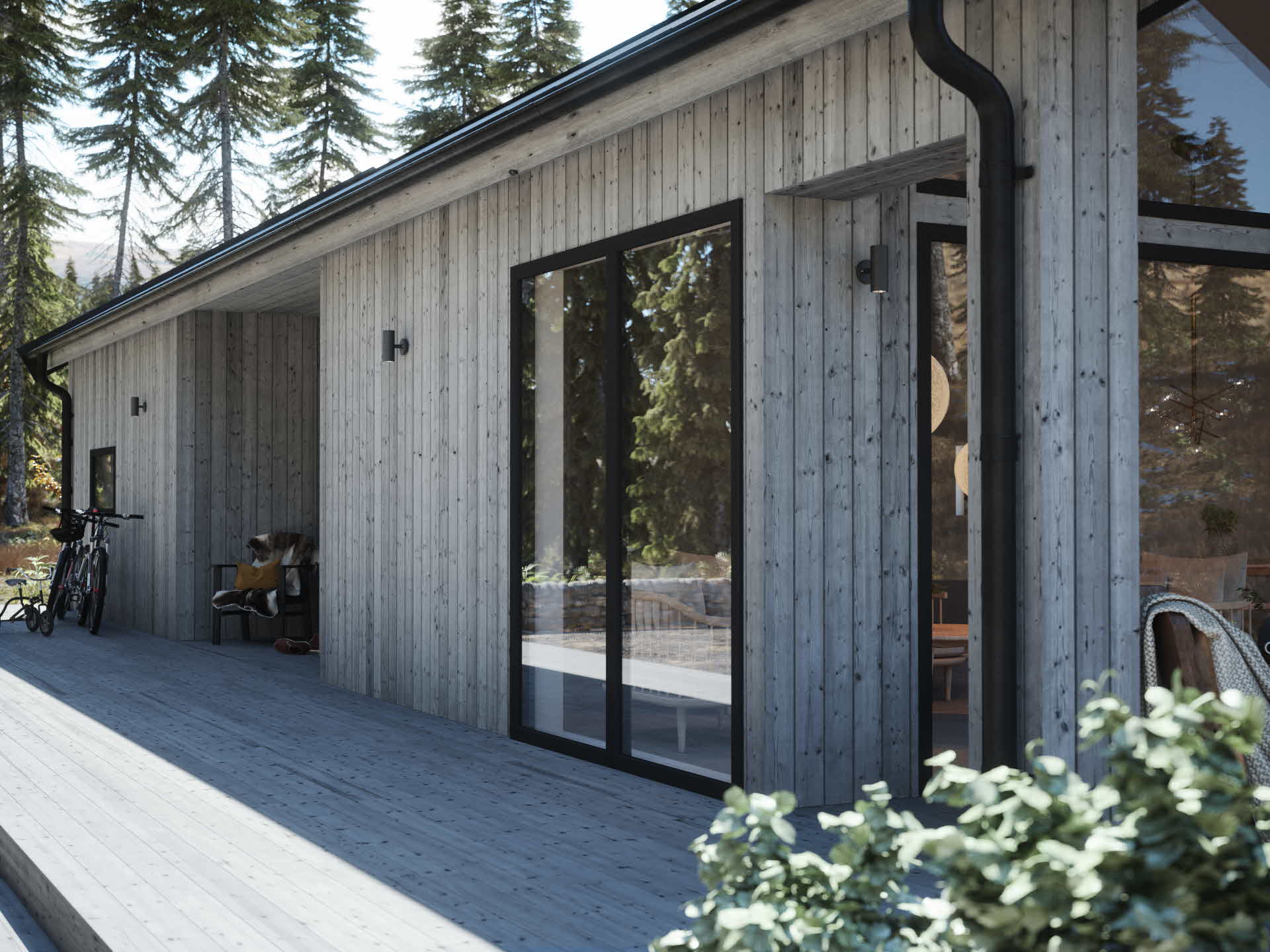
SCA Aquila Heartwood cladding
Impregnated by nature itself